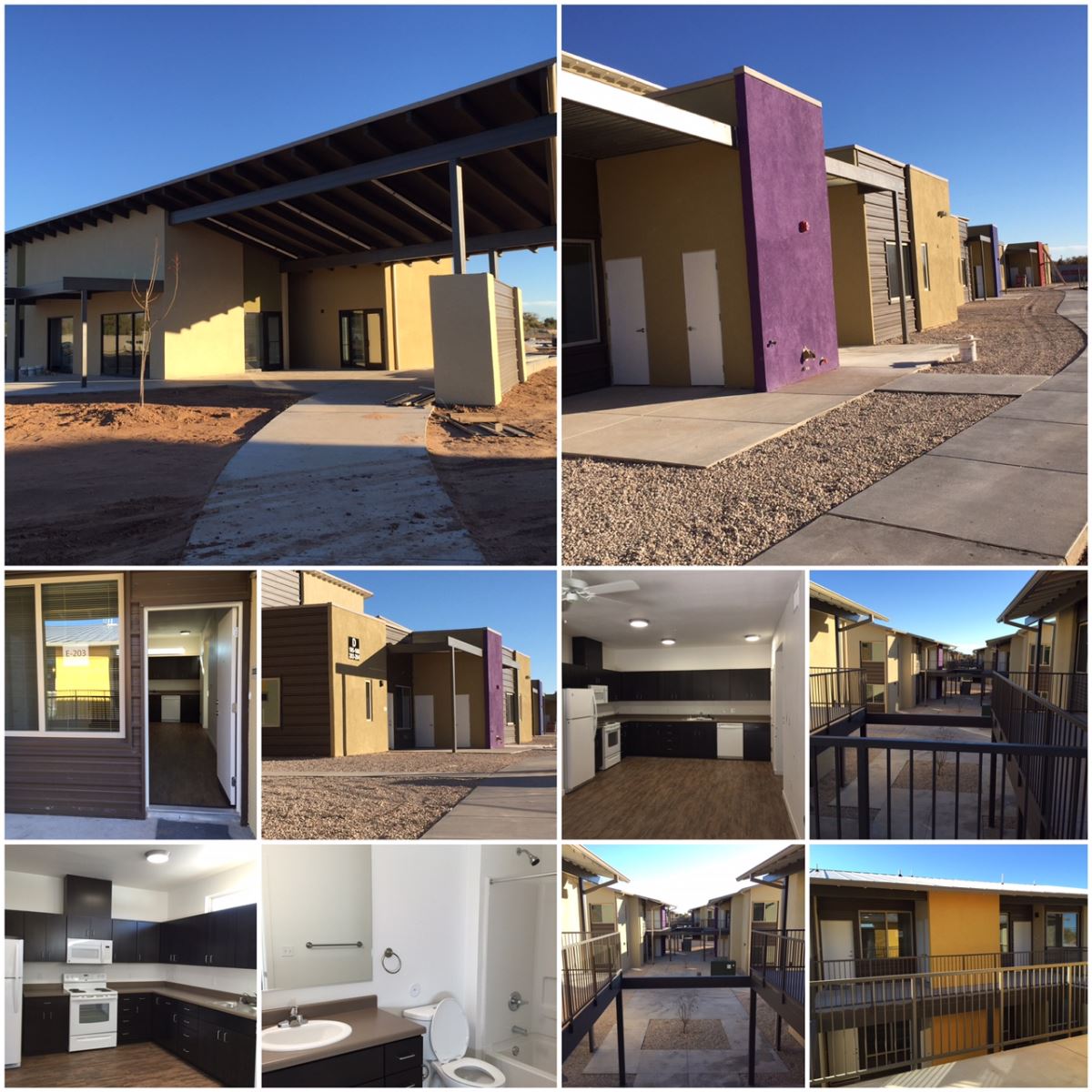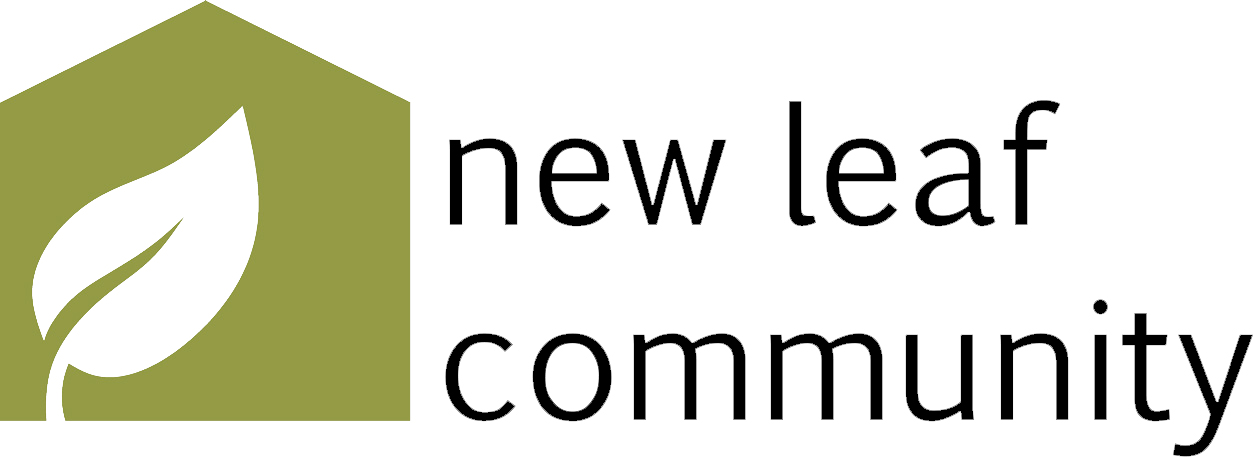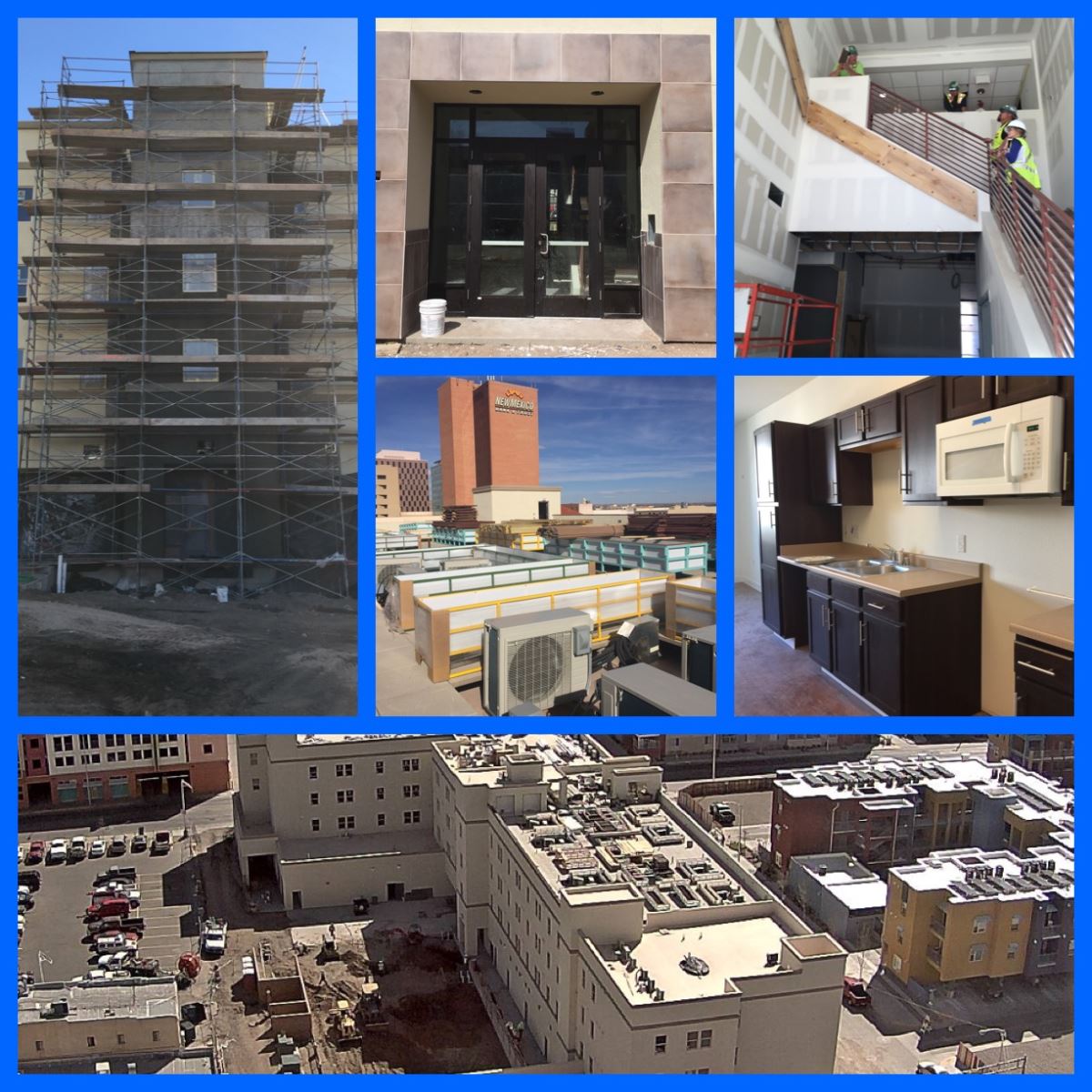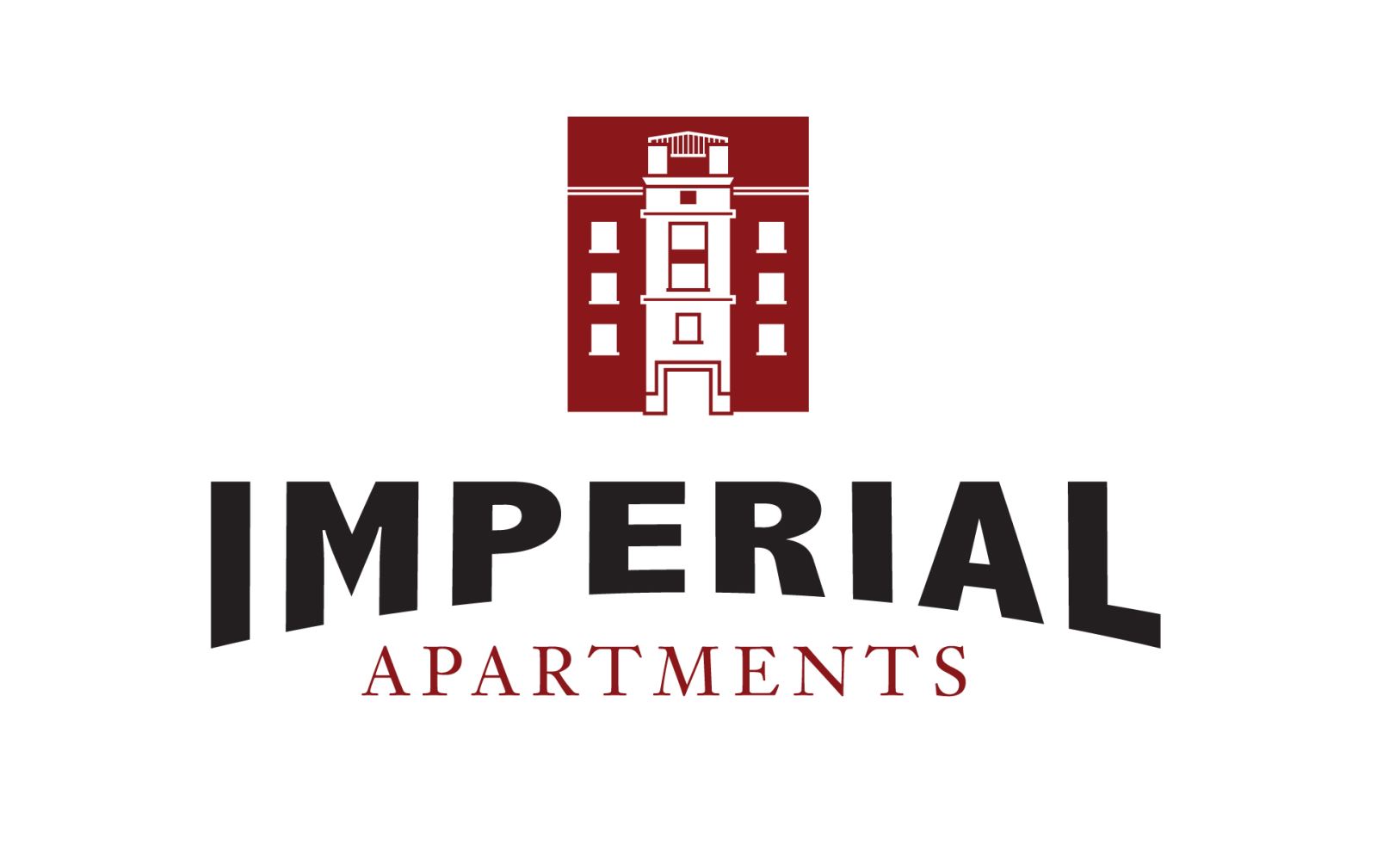Current Projects
Hobbs
New Leaf Community
1601 E. Marland St.
Hobbs, NM 88240
Building Specifications
The New Leaf Community, a 72-unit apartment community in Hobbs, NM, is one of YES Housing, Inc.’s most recent developments. New Leaf will provide income-restricted households including those that are ADA compliant for Special Needs residents. The New Leaf Community will comply with Enterprise Green Communities standards.
New Leaf’s Community Center will be comprised of a communal space, a computer room, a kitchen, a Management Office and Social Service Coordinator office with a connected waiting room, a maintenance room, as well as a communal laundry room.
Amenities
New Leaf Community is mixed-income housing. 8 units will be at 30% AMI, 28 will be at 50% AMI, 24 will be at 60% AMI, and 12 will be at 80% AMI. So, of the 72 units, 12 will be 1-Bedroom / 1-Bathroom, 44 will be 2-Bedroom / 2-Bathroom, and 16 will be 3-Bedroom / 2-Bathroom units. The 1-Bedroom units will be 648 square feet, the 2-Bedroom units will be 906 square feet, and the 3-Bedroom units will be 1,141 square feet. The AMI breakdown is as follows:
- At 30% AMI, there will be 1 One-Bedroom Unit, 5 Two-Bedroom Units, and 2 Three-Bedroom Units.
- At 50% AMI, there will be 5 One-Bedroom Units, 17 Two-Bedroom Units, and 6 Three-Bedroom Units.
- At 60% AMI, there will be 4 One-Bedroom Units, 15 Two-Bedroom Units, and 5 Three-Bedroom Units.
- At 80% AMI, there will be 2 One-Bedroom Units, 7 Two-Bedroom Units, and 3 Three-Bedroom Units.
- 15 of the total 72 units will be Special Needs / ADA units.
Thank you to Perlman Architects of Arizona and Pavilion Construction.
Albuquerque
The Imperial Building
205 Silver, Ave. SW
Albuquerque, NM 87102
Building Specifications
This development by YES Housing, Inc. and Geltmore LLC, is scheduled to open in the Summer of 2016, The Imperial Building will consist of 74 multifamily apartments in the heart of downtown Albuquerque, NM, which will provide housing for income-restricted and market rate households, including those that are ADA compliant for those with special needs. The Imperial Building will comply with Enterprise Green Community standards.
As it is planned, the ground floor will consist of Silver Street Market, a grocery store in an area that is considered a “food desert”, more commercial space, a Community Room for tenants, and a Management Office. The second floor will have apartments, a computer room, a shared laundry room, and a fitness room. The third level is another housing level with a small lounge and the fourth level will also be a housing level with another shared laundry room. The roof is to have a community garden / terrace. Parking is underground.
Amenities
Along with being a mixed-use development, Imperial is going to be have mixed-income housing. 8 units will be at 30% AMI, 10 will be at 40% AMI, 36 will be at 50% AMI, and 20 units will be market rate. So, of the 74 units, 9 will be Studio / 1-Bathroom, 54 will be 1-Bedroom / 1-Bathroom, and 11 will be 2-Bedroom / 2-Bathroom units. The Studio units will be 504 square feet, the 1-bedroom units are to be 661.4 square feet, and the 2-bedroom units 969.3 square feet. The AMI breakdown is as follows:
-
At 30% AMI there will be 1 Studio unit, 6 one-bedroom units, and 1 two-bedroom unit.
-
At 40% AMI, there will be 1 Studio unit, 7 one-bedroom units, and 2 two-bedroom units.
-
At 50% AMI, there will be 4 Studio units, 26 one-bedroom units, and 6 two-bedroom units.
-
At Market Rate, there will be 3 Efficiency units, 15 one-bedroom units, and 2 two-bedroom units.
-
15 of the total 74 units will be Special Needs / ADA units.
Thank you to Jaynes Corporation and Dekker/Perich/Sabatini.




